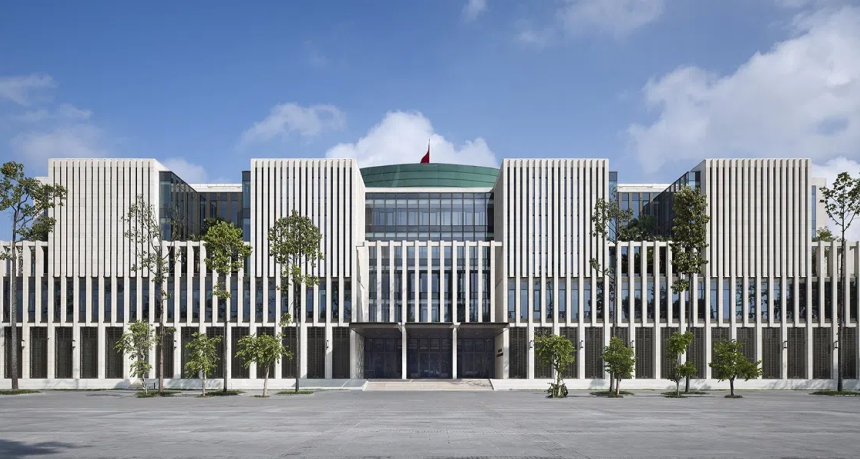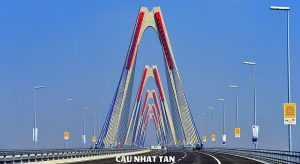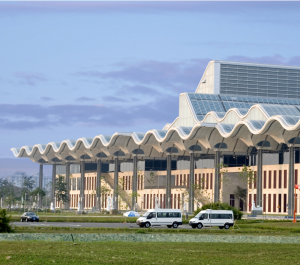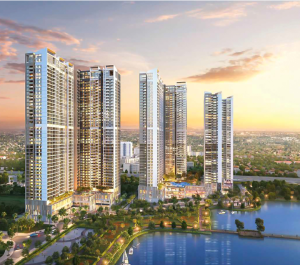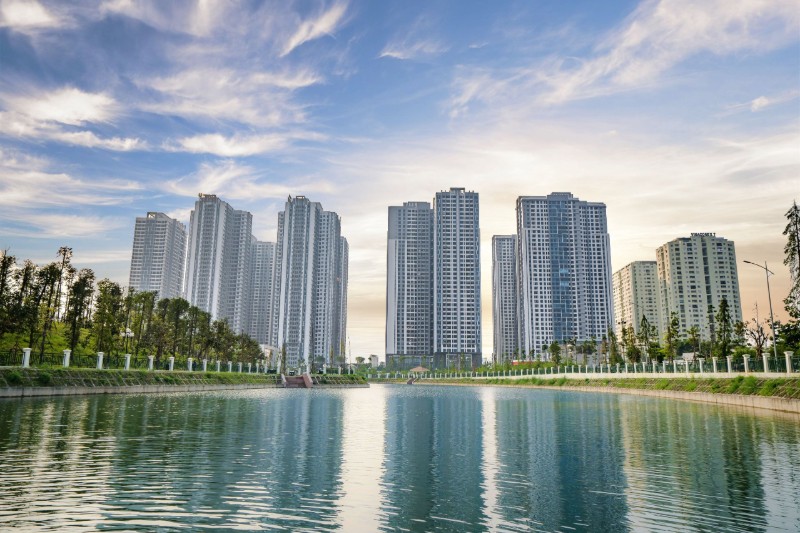
Business sector / Goldmark City Ho Tung Mau
Projects

Goldmark City Ho Tung Mau
Investor
TNR Holdings
Contractor
Delta, Coteccon, Sigma Engineering Joint Stock Company
Distributor
Nam Tien
Location
Ha Noi
Scale
113.966 m2
Detailed planning project at 1/500 scale of Goldmark City area includes a complex of housing, office and high-class services with a total area of 12.17 hectares. Specificially, the high-rise housing functional area occupies a space of 54.850 m2. The commercial, office and public services area occupies about 9.238 m2, school area (including primary and secondary schools) occupies 21.379 m2. The remaining area of 13.796 m2 includes trees, gardens and other space for sports activities.
Some basic information about the Goldmark City project:
+ Total area: 121.796 m2
+ Total area for detailed planning: 13.996 m2
+ Construction area: 26.579 m2
+ Urban road construction area according to the plan: 7.800 m2
+ Construction density of the entire area: 23.3%
+ Average floor height of the entire area: 30.6 floors
+ Floor area ratio: 7.15 times


